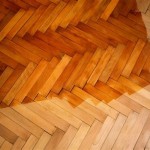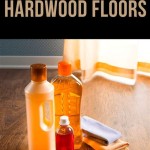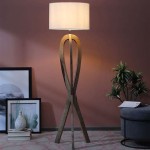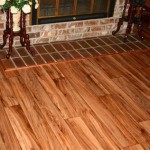Wood Floor Truss Span Table: A Comprehensive Guide
Wood floor trusses represent a crucial structural component in modern building construction, offering a viable alternative to traditional joist systems. Their engineered design allows for longer spans, reduced material waste, and simplified installation. A wood floor truss span table is an essential tool for architects, engineers, and contractors, providing critical information for selecting the correct truss for a specific application. This article will delve into the intricacies of wood floor truss span tables, its defining factors, and how to interpret and utilize them effectively.
Wood floor trusses are prefabricated structural elements typically composed of lumber connected by metal connector plates. These trusses are designed to transfer loads from the floor surface to supporting walls and foundations. Unlike solid wood joists, trusses leverage a triangular web configuration to distribute weight efficiently, enabling them to span greater distances without the need for intermediate support. This capability contributes to more open floor plans and reduced construction costs in certain applications.
The span table serves as a quick reference guide, outlining the maximum allowable span for a given truss design under specific loading conditions. The data presented within the table is derived from rigorous engineering calculations and testing, ensuring that the selected truss will meet the required structural performance criteria. Understanding and correctly interpreting the information presented in span tables is paramount for ensuring the safety and integrity of a building structure.
Key Factors Influencing Wood Floor Truss Span
Several factors influence the allowable span of a wood floor truss. These factors are carefully considered during the design and engineering process, and their impact is reflected in the span table values.
1. Loading Conditions
The most critical factor affecting the allowable span is the anticipated load on the floor. This load is typically categorized into two types: dead load and live load. Dead load refers to the weight of the permanent building materials, such as flooring, subflooring, and ceiling finishes. Live load, on the other hand, represents the variable weight imposed by occupants, furniture, and other movable objects. Building codes specify minimum live load requirements for different occupancy types (e.g., residential, commercial, or industrial). The span table specifies the maximum allowable span for a given truss based on a specific combination of dead and live load. Increasing the live load decreases the allowable span, as the truss must be stronger to resist the additional weight.
Furthermore, concentrated loads, such as those from heavy appliances or equipment, can significantly impact the allowable span. In such cases, the truss design may need to be adjusted to accommodate these point loads, potentially requiring a custom-engineered truss or additional support.
Deflection is another crucial consideration related to loading. Deflection refers to the amount of vertical sag or displacement that a truss experiences under load. Excessive deflection can lead to problems such as cracked drywall, sticking doors, and an uncomfortable feeling of "bouncy" floors. Building codes typically limit the allowable deflection to a certain fraction of the span (e.g., L/360, where L is the span in inches). The span table may also include information on deflection limits for various loading conditions.
2. Truss Design and Materials
The design of the truss itself plays a significant role in determining its allowable span. Factors such as the truss depth (vertical distance from top to bottom chord), the spacing and configuration of the web members, and the size and grade of the lumber used all contribute to the truss's overall strength and stiffness. Deeper trusses generally have greater load-carrying capacity and can span longer distances. The specific geometry of the web members, such as the use of diagonals or verticals, affects the way that loads are distributed within the truss. The higher the grade of lumber, the stronger the truss will be.
The type and quality of the metal connector plates are also critical. These plates are used to join the lumber members together at the truss joints. The size, shape, and number of teeth on the connector plates must be sufficient to transfer the loads effectively between the wood members. The type of metal used in the connector plates is also relevant, as some metals are stronger and more resistant to corrosion than others.
The species of wood used in the truss construction also greatly influence the span capabilities. Different wood species have varying strength and stiffness properties. Commonly used species include Southern Yellow Pine, Douglas Fir, and Spruce-Pine-Fir (SPF). The span table will specify the allowable span based on the specific wood species and grade used in the truss construction.
3. Truss Spacing
Truss spacing refers to the distance between adjacent trusses. The closer the trusses are spaced together, the more evenly the floor load is distributed, and the greater the overall load-carrying capacity of the floor system. Conversely, wider truss spacing reduces the overall load-carrying capacity. Common truss spacing intervals are 12 inches, 16 inches, 19.2 inches, and 24 inches on center (OC). The span table will specify the allowable span for a given truss design at various truss spacing intervals.
Increasing the truss spacing generally requires using a stronger truss or reducing the allowable span. It is crucial to adhere to the truss spacing specified in the span table to ensure that the floor system can support the intended loads safely. Improper truss spacing can lead to overloading of individual trusses, resulting in excessive deflection or even structural failure.
Interpreting a Wood Floor Truss Span Table
A wood floor truss span table is typically presented in a tabular format, with rows and columns representing different variables. The specific format and content of the table may vary depending on the truss manufacturer and the type of truss being considered.
The table typically includes the following information:
Truss Identification:
A unique identifier or code that identifies the specific truss design.Truss Depth:
The vertical distance from the top chord to the bottom chord of the truss.Wood Species and Grade:
The type and grade of lumber used in the truss construction.Dead Load:
The anticipated dead load on the floor, typically expressed in pounds per square foot (psf).Live Load:
The anticipated live load on the floor, typically expressed in pounds per square foot (psf).Truss Spacing:
The distance between adjacent trusses, typically expressed in inches on center (OC).Maximum Span:
The maximum allowable span for the truss under the specified loading conditions and truss spacing. This value is typically expressed in feet and inches.Deflection Limit:
Specifies the maximum allowable deflection under the specified loading conditions.
To use the span table, locate the row that corresponds to the specific truss design being considered. Then, identify the column that matches the desired dead load, live load, and truss spacing. The value at the intersection of the row and column represents the maximum allowable span for that truss under those conditions. It is vital to ensure that the actual loading conditions do not exceed the values listed in the table. If the actual loading conditions are higher than the values in the table, a stronger truss design or closer truss spacing may be required.
For example, consider a span table that lists a maximum span of 16 feet for a truss design with a 10 psf dead load, a 40 psf live load, and a 24-inch OC truss spacing. This means that the truss can safely span up to 16 feet when supporting a floor with a 10 psf dead load and a 40 psf live load, with the trusses spaced 24 inches apart. If the actual live load is expected to be higher than 40 psf, a different truss design or closer truss spacing will be necessary to ensure structural integrity.
It's crucial to consult with a qualified structural engineer or truss manufacturer to ensure that the selected truss is appropriate for the intended application. They can help evaluate the specific loading conditions, deflection requirements, and other factors to ensure that the floor system is designed and installed safely and in compliance with all applicable building codes.

Floor Trusses Country Truss Llc

Tji I Joists

Tutorial For Understanding Loads And Using Span Tables American Wood Council

Roof Trusses Flooring Wood Truss

Floor Joist Span Tables To Set Your Joists

Floor Joists Archives Hansen Buildings

Span Tables For Timber Construction And Estimating General Discussion Questions Plusspec Forum

Tutorial For Understanding Loads And Using Span Tables American Wood Council

Floor Joists Archives Hansen Buildings

Features Benefits Joist Sizes Triforce Open







