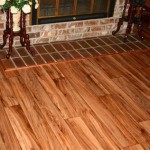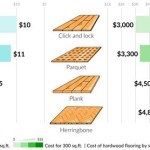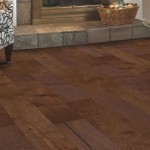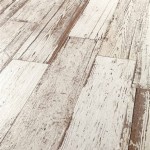How Much Wood Flooring Do I Need?
Calculating the correct amount of wood flooring for a project is crucial to avoid delays and unnecessary costs. Accurate measurements ensure sufficient material for the installation while minimizing waste. This article outlines the steps and considerations involved in determining the required wood flooring quantity.
Measuring the Room
The foundation of accurate flooring calculations lies in precise room measurements. Begin by measuring the length and width of each area where flooring will be installed.
- Use a tape measure to determine the length and width of the room in feet. Measure the longest length and width if walls are not perfectly square.
- For rectangular rooms, multiply the length by the width to obtain the square footage.
- More complex room shapes may require dividing the area into smaller rectangles or squares, calculating the area of each, and then summing these areas.
- Consider closets and other enclosed areas if flooring will be installed within them.
Accounting for Waste
Wood flooring installations inevitably involve some waste due to cuts, defects, and pattern matching. Factoring in waste is essential for ensuring adequate material availability.
- The waste factor is typically expressed as a percentage of the total square footage.
- A standard waste factor of 5-7% is generally recommended for straightforward installations.
- Complex layouts, diagonal patterns, or intricate designs may necessitate a higher waste factor, potentially up to 10-15%.
- Consider the width of the flooring planks, as narrower planks generally result in more waste.
Calculating the Total Square Footage
After measuring the room and determining the appropriate waste factor, calculating the total required square footage is straightforward.
- Multiply the room's square footage by the waste factor (expressed as a decimal). For example, for a 100 sq ft room and a 7% waste factor: 100 sq ft * 0.07 = 7 sq ft of waste.
- Add the calculated waste to the room's square footage to obtain the total square footage of flooring needed. In the previous example: 100 sq ft + 7 sq ft = 107 sq ft.
Considering Package Quantities
Wood flooring is typically sold in boxes containing a specific square footage. It's important to consider these package quantities when determining the number of boxes required.
- Determine the square footage contained in each box of flooring. This information is usually printed on the box or available from the supplier.
- Divide the total required square footage (including waste) by the square footage per box to calculate the number of boxes needed.
- Always round up to the nearest whole box to ensure sufficient material. It's always better to have a slight surplus than to run short during installation.
Additional Considerations for Irregular Spaces
Dealing with irregular spaces or complex room shapes requires meticulous planning and potentially more advanced measurement techniques.
- Break down the area into smaller, manageable shapes (rectangles, triangles, etc.). Calculate the area of each individual shape and sum these areas to determine the total square footage.
- For curved areas, approximating the shape as a series of straight lines or using specialized measuring tools may be necessary.
- Consult with a professional flooring installer for complex projects to ensure accurate measurements and minimize waste.
Utilizing Online Calculators
Several online flooring calculators are available to simplify the estimation process. These tools can expedite the calculation and provide a quick estimate.
- Input the room dimensions and waste factor into the calculator.
- The calculator will automatically determine the total square footage needed.
- While online calculators are useful tools, double-checking the calculations manually is always recommended to ensure accuracy.
Understanding Flooring Specifications
Understanding the specifics of the chosen flooring product is vital for accurate calculations.
- Different types of wood flooring may have specific installation requirements that influence the waste factor.
- Check the manufacturer's recommendations for waste factors and installation guidelines.
- Consider the dimensions of the flooring planks, as this will affect the amount of material needed for cuts and pattern matching.
Working with a Professional
For larger or complex projects, consulting with a professional flooring installer is highly recommended.
- Professional installers have the expertise and experience to accurately measure, calculate material needs, and minimize waste.
- They can also provide valuable advice on installation techniques and product selection.
- Their involvement can contribute to a smoother, more efficient installation process and potentially save on overall costs.

How Much Laminate Flooring Do I Need Mersey

Hardwood Flooring Cost 2024 Per Square Foot Mk

How Do I Calculate Much Flooring Need Parrys

How Much Does Wooden Flooring Cost In 2025 Checkatrade

How Much Extra Flooring You Need To Floorset

How Much Hardwood To Order For Flooring T G

Hardwood Flooring Installation Costs 2024

How Much Hardwood Flooring Costs And To Save

Laminate Flooring Calculator How Much Do I Need

How Much Does Hardwood Flooring Cost In 2024 Elephant Floors







