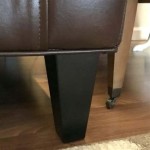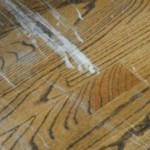Engineered Wood Flooring On Concrete: A Comprehensive Guide
Engineered wood flooring represents a popular choice for residential and commercial spaces due to its aesthetic appeal, relative durability, and cost-effectiveness compared to solid hardwood. Unlike solid hardwood, engineered wood flooring consists of multiple layers, typically a thin veneer of real hardwood bonded to a core of plywood, high-density fiberboard (HDF), or other composite materials. This construction provides increased dimensional stability, making it less susceptible to warping, expanding, or contracting in response to changes in humidity and temperature – factors particularly relevant when installing flooring over concrete slabs.
Concrete subfloors are prevalent in many homes, especially in basements, ground-level rooms, and apartments. While concrete offers a stable and durable base, it presents unique challenges for flooring installation. Concrete can be porous, retain moisture, and exhibit unevenness, all of which can negatively impact the performance and longevity of engineered wood flooring. Therefore, proper preparation and installation techniques are essential to ensure a successful and lasting result. This article will explore the considerations, preparations, and installation methods involved in installing engineered wood flooring over concrete.
Understanding the Challenges of Installing Over Concrete
Concrete, while robust, poses specific challenges that must be addressed before installing engineered wood flooring. These challenges primarily revolve around moisture content, surface preparation, and leveling:
Moisture Content: Concrete is porous and can readily absorb moisture from the ground or surrounding environment. Excessive moisture can migrate upwards through the concrete and compromise the engineered wood flooring, leading to warping, cupping, mold growth, and adhesive failure. Therefore, accurately measuring the moisture content of the concrete slab is paramount. This is typically done using a concrete moisture meter, following the manufacturer's recommendations for acceptable moisture levels. Common methods include relative humidity (RH) testing, calcium chloride testing, and electrical impedance testing. Acceptable moisture levels vary depending on the flooring manufacturer's specifications, but generally, the concrete should have a relative humidity below 75% or a moisture content below 4-5%.
Surface Preparation: The concrete surface must be clean, level, and free from debris, existing finishes, and contaminants such as oil, grease, paint, and adhesives. Any imperfections, cracks, or unevenness can affect the stability and appearance of the installed flooring. Proper surface preparation involves removing any existing coatings or contaminants through methods like grinding, scraping, or chemical stripping. Cracks should be repaired with a suitable concrete patching compound. A level surface is crucial for even flooring and prevents potential stress points. Self-leveling underlayment might be necessary to correct significant variations in the concrete slab's levelness.
Leveling Imperfections: Concrete slabs are rarely perfectly level. Minor undulations can often be addressed during installation, but significant variations require remediation. Unevenness can lead to hollow spots under the flooring, causing it to flex and potentially break under weight. Self-leveling compounds offer an effective solution for creating a smooth, level surface. These compounds are liquid mixtures that are poured onto the concrete and flow to fill in low spots, creating a consistent plane. The choice of self-leveling compound should be compatible with the engineered wood flooring adhesive and the concrete substrate.
Preparing the Concrete Subfloor: A Step-by-Step Approach
Thorough preparation of the concrete subfloor is crucial for the success of any engineered wood flooring installation. The following steps outline the recommended process:
1. Moisture Testing: Prior to any other preparation work, conduct thorough moisture testing of the concrete slab. Use a concrete moisture meter and follow the manufacturer's instructions to obtain accurate readings. Ensure that the moisture levels are within the acceptable range specified by the engineered wood flooring manufacturer. If moisture levels exceed the recommended limits, remediation steps are required.
2. Moisture Mitigation (If Necessary): If moisture testing reveals excessive moisture levels, a moisture mitigation system must be implemented. Various options are available, including topical moisture barriers, epoxy coatings, and penetrating sealers. The choice of mitigation method depends on the severity of the moisture problem and the specific recommendations of the flooring manufacturer. These barriers are designed to prevent moisture from migrating through the concrete and affecting the flooring.
3. Cleaning and Debris Removal: Remove all loose debris, dust, dirt, and contaminants from the concrete surface. This can be achieved through thorough sweeping, vacuuming, and scrubbing. For stubborn stains or contaminants, use a concrete cleaner specifically designed for the purpose. Ensure the cleaning solution is thoroughly rinsed and the concrete is allowed to dry completely before proceeding.
4. Surface Repair: Inspect the concrete surface for cracks, holes, or other imperfections. Repair any imperfections with a suitable concrete patching compound. Follow the manufacturer's instructions for mixing and applying the patching compound. Allow the patching compound to cure completely before proceeding to the next step. Smaller cracks may be filled with a crack filler or epoxy.
5. Leveling (If Necessary): Assess the levelness of the concrete slab using a long level or laser level. Identify any high or low spots that require correction. If the variations are significant, apply a self-leveling compound according to the manufacturer's instructions. Prime the concrete surface with a primer specifically designed for self-leveling compounds. Mix the self-leveling compound according to the manufacturer's instructions and pour it onto the concrete surface. Use a gauge rake or trowel to spread the compound evenly and ensure it flows into low spots. Allow the self-leveling compound to cure completely before proceeding.
6. Profiling (If Necessary): Depending on the adhesive being used and the manufacturer's recommendation, it may be necessary to profile the concrete surface. Profiling involves creating a rough texture on the surface to improve adhesion. This can be achieved through methods like grinding or shot blasting. The appropriate profile level will be specified by the adhesive manufacturer.
Installation Methods for Engineered Wood Flooring on Concrete
Several installation methods are suitable for installing engineered wood flooring over concrete, each with its own advantages and disadvantages. The choice of method depends on the specific flooring product, the condition of the concrete subfloor, and the homeowner's or installer's preferences.
1. Glue-Down Installation: Glue-down installation involves directly adhering the engineered wood flooring planks or strips to the concrete subfloor using a specialized adhesive. This method provides a strong and stable bond between the flooring and the subfloor, minimizing movement and preventing hollow spots. It is suitable for both above-grade and below-grade installations. The choice of adhesive is crucial and should be specifically designed for engineered wood flooring and concrete substrates. The adhesive must be compatible with the flooring product and provide adequate bond strength to withstand moisture and temperature fluctuations. A notched trowel is used to apply the adhesive evenly to the concrete surface. The flooring planks are then placed onto the adhesive and pressed firmly into place. Proper drying time is essential before allowing foot traffic on the newly installed floor.
2. Floating Installation: Floating installation involves assembling the engineered wood flooring planks or strips together to form a single, continuous surface that "floats" over the concrete subfloor. The flooring is not directly attached to the concrete. Instead, it is held in place by its own weight and the friction between the planks. A underlayment is typically installed between the concrete and the flooring to provide cushioning, reduce noise transmission, and act as a moisture barrier. Floating installations are generally easier and faster than glue-down installations, making them a popular choice for DIY projects. However, floating floors may be more prone to movement and require expansion gaps around the perimeter of the room to accommodate changes in temperature and humidity.
3. Nail-Down Installation (Less Common): While less common for concrete subfloors, nail-down installation can be used if a wood subfloor is first installed over the concrete. This typically involves installing sleepers (wood framing members) over the concrete and then attaching a plywood or OSB subfloor to the sleepers. The engineered wood flooring is then nailed to the wood subfloor. This method provides a more traditional feel and allows for the use of thinner engineered wood flooring planks. However, it raises the floor height and requires additional construction steps.
When choosing an installation method, consider the following factors: the flooring manufacturer's recommendations, the levelness and condition of the concrete subfloor, the presence of moisture, and the desired level of durability and stability. Consulting with a flooring professional is recommended to determine the most appropriate installation method for your specific situation.
Acclimation and Post-Installation Considerations
Acclimation: Acclimation is the process of allowing the engineered wood flooring to adjust to the temperature and humidity conditions of the room where it will be installed. This is a critical step in preventing warping, cupping, or gapping after installation. The flooring should be stored in the room where it will be installed for a minimum of 48-72 hours prior to installation. The room should be climate-controlled to a normal living temperature and humidity level. Follow the flooring manufacturer's specific recommendations for acclimation. During acclimation, the boxes of flooring should be opened or spaced apart to allow for proper air circulation.
Expansion Gaps: Expansion gaps are small spaces left around the perimeter of the room and around any vertical obstructions, such as pipes or door frames. These gaps allow the flooring to expand and contract with changes in temperature and humidity without causing stress or buckling. The size of the expansion gap will vary depending on the flooring product and the size of the room, but it is typically around ¼ to ½ inch. The expansion gaps are usually covered by baseboards or trim after the flooring is installed.
Post-Installation Care: Proper maintenance is essential for prolonging the life of engineered wood flooring. Regular sweeping or vacuuming will remove dirt and debris that can scratch the surface. Avoid using harsh chemicals or abrasive cleaners. Use a cleaning product specifically designed for engineered wood flooring. Wipe up spills immediately to prevent staining or water damage. Consider using floor protectors under furniture legs to prevent scratches. Control humidity levels in the room to minimize expansion and contraction. Follow the flooring manufacturer's recommendations for maintenance and care.

Installing Engineered Hardwood On Concrete Twenty Oak

Installing Wood Flooring Over Concrete Diy

Installing Engineered Hardwood On Concrete Twenty Oak

Installing Engineered Flooring On A Concrete Slab Fine Homebuilding

Installing Hardwood Floors On Concrete Subfloors

How To Install Engineered Flooring On Concrete Adm

How To Install Engineered Wood Flooring On Concrete

Hardwood Over Concrete Auten Wideplank Flooring

Installing Engineered Hardwood On Concrete Villagio Guide

How To Install Engineered Wood Flooring On Concrete







